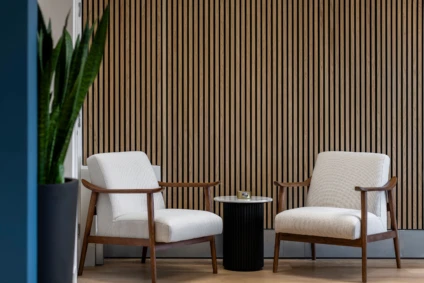Soho, London
77 ST MARTINS LANE
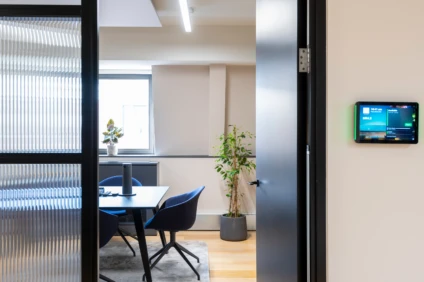
Soho, London
We were brought in to support the refurbishment across four floors, creating an environment that balanced focused workspaces with collaborative project areas. The goal was to enhance workflow and connectivity, ensuring teams could work closely while also having dedicated spaces suited to their needs.
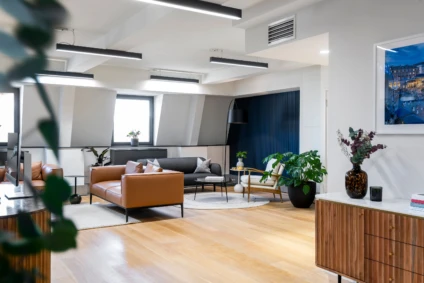
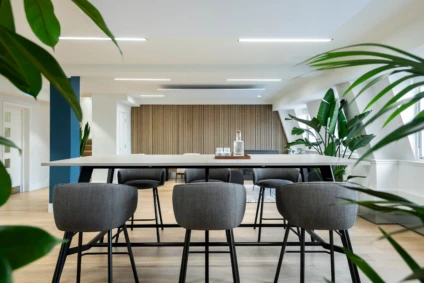
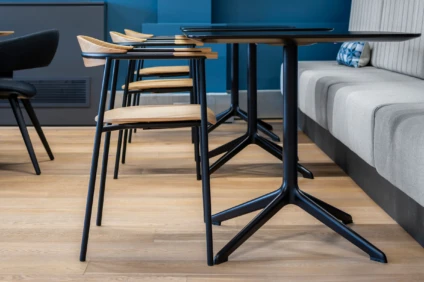
On the fourth floor, we designed a space that encouraged both formal and informal meetings, providing staff with an area to step away from their desks throughout the day.
Ad-hoc collaboration areas were integrated alongside a large event space designed for town hall meetings and company gatherings, fostering a sense of community and engagement.
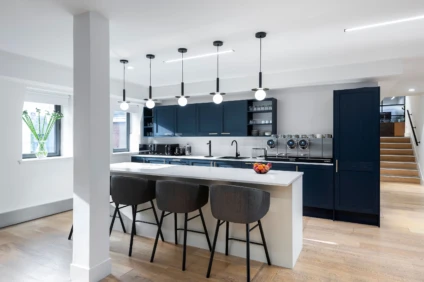
The ground floor required only minor updates, where we refreshed the decor, installed a new handrail, and updated the signage.
The first floor was dedicated to the sales team and included a boardroom, while the second floor housed management, PAs, and a secondary boardroom. The third floor primarily served as a working area, configured with desks to support focused individual work.
