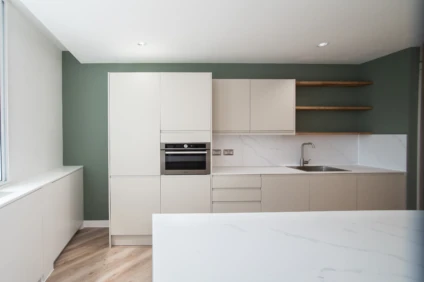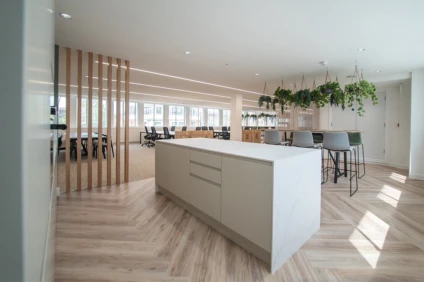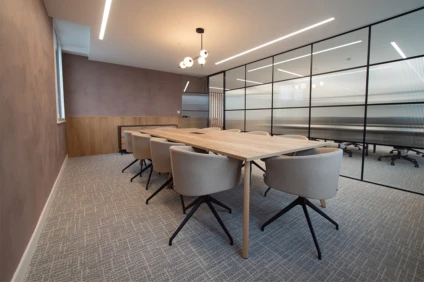Covent Garden, London
77 ST MARTINS LANE

Covent Garden, London
Working across multiple floors, we've worked closely with the landlord team to modify any day-two works, ensuring a smoother transition for future tenants. Our collaboration has extended beyond the initial scope, helping to refine the space for long-term usability.

To strike the right balance for the potential market, we worked closely with both the landlord and the agents marketing the floor.
The design for the fifth floor was inspired by a minimal Scandinavian aesthetic, incorporating light color tones, wooden elements, and dedicated collaboration zones while maintaining a sense of openness.

The landlord required a design that would appeal to a broad range of tenants, so certain elements—such as flooring, main lighting, paint effects, and glazing—were kept consistent across both floors. For the sixth floor, we introduced a more corporate aesthetic, using darker tones and textured materials. This space featured a greater number of private meeting rooms, offering a contrast to the more open and collaborative layout of the fifth floor.
By tailoring each floor’s design to different working styles while maintaining cohesive elements, we created a flexible and attractive workspace that meets both the landlord’s needs and the expectations of future tenants.